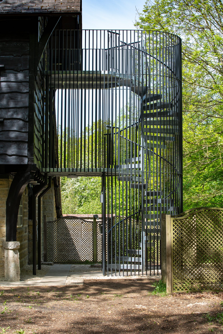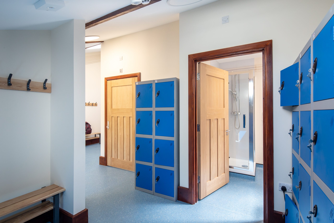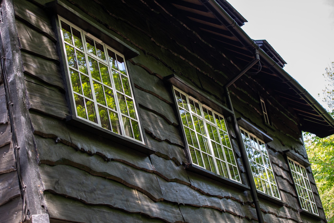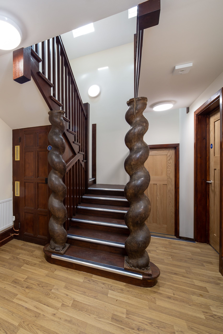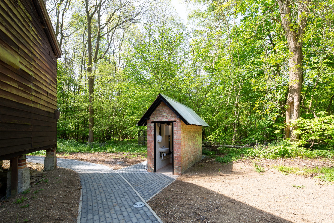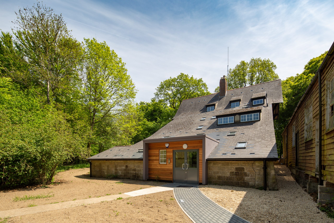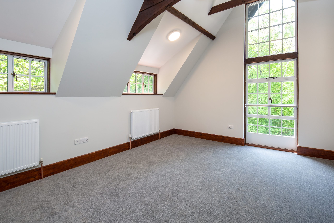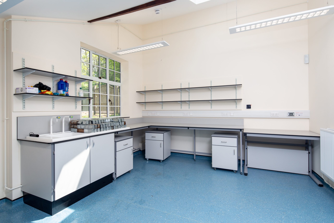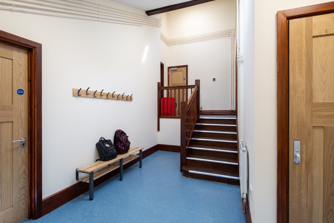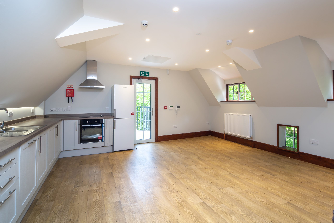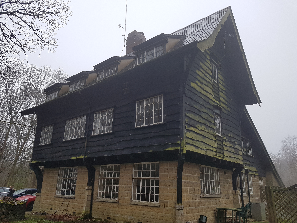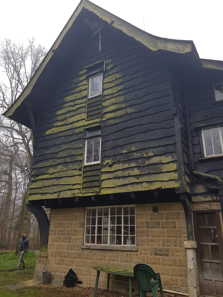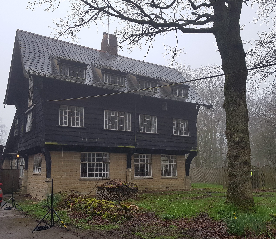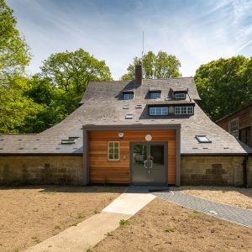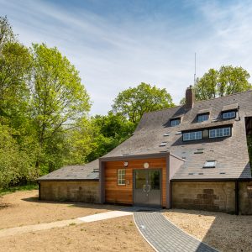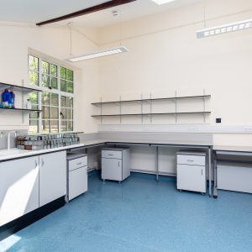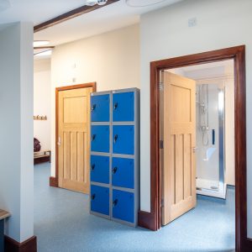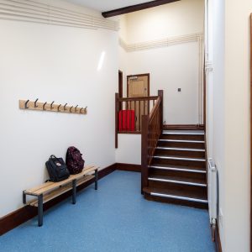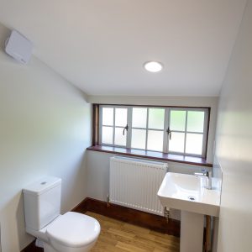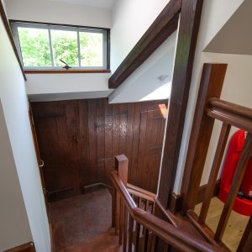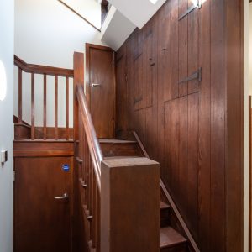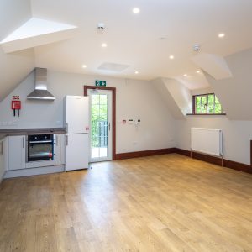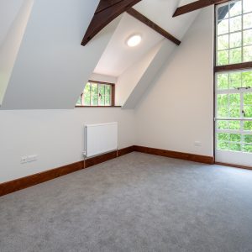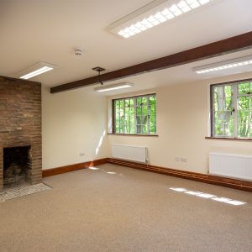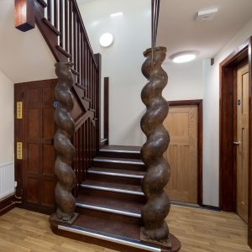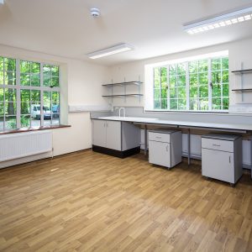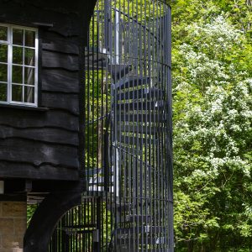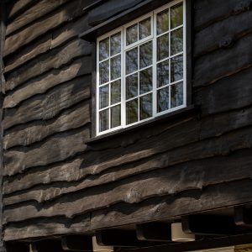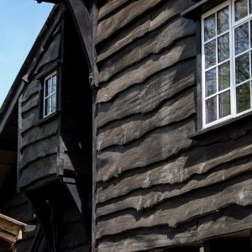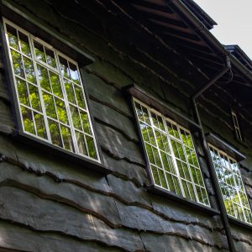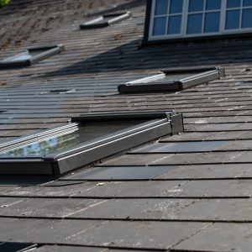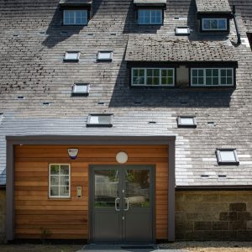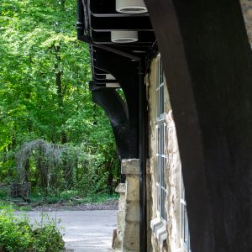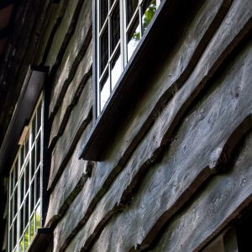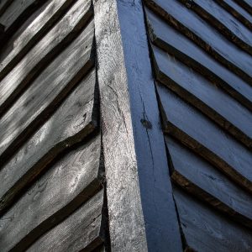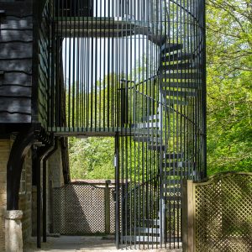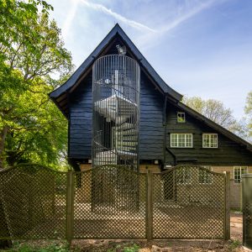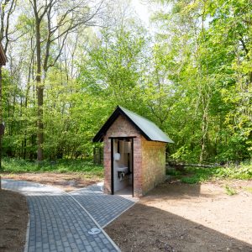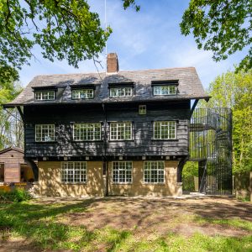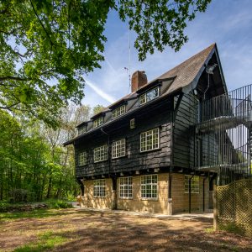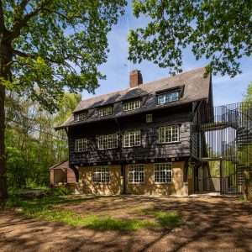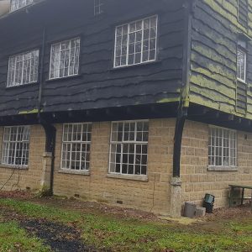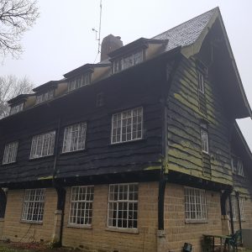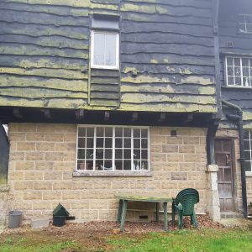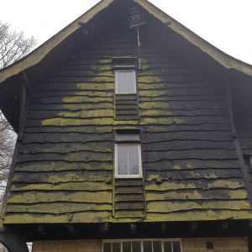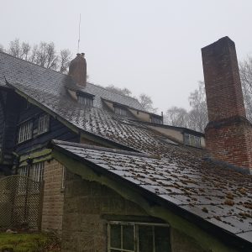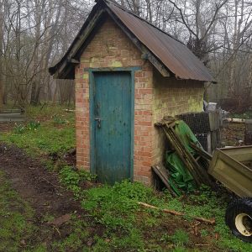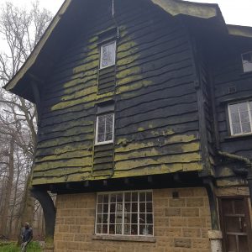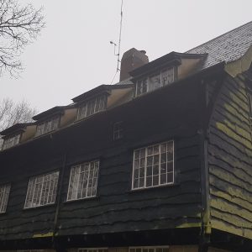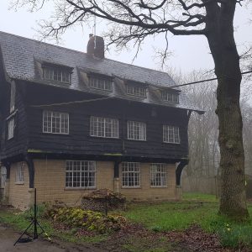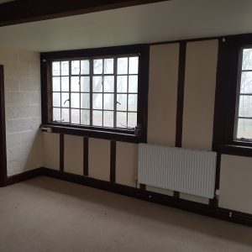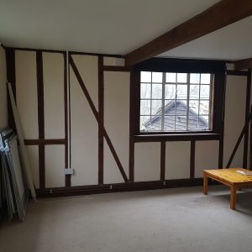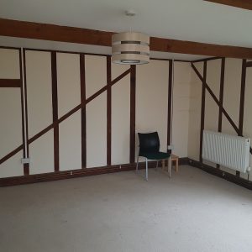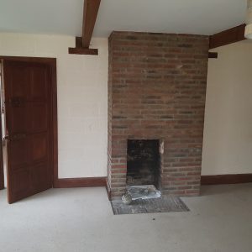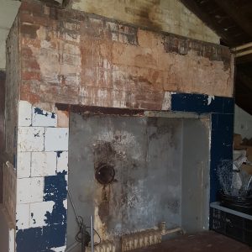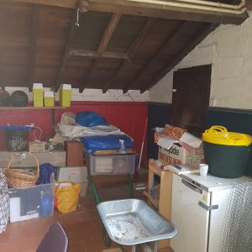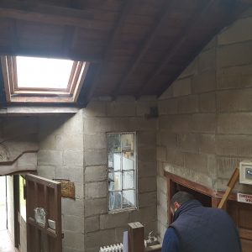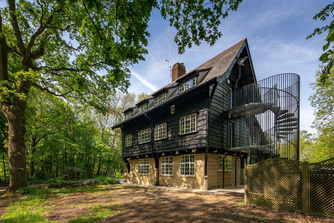
Wytham Chalet Refurbishment
Wytham Chalet Refurbishment
The Challenge
Richard Ward (Oxford) Ltd. are increasingly well known for delivering difficult and uniquely challenging projects and this contract fitted that description perfectly. To say this building is unique might be an overstatement in its native Switzerland, but hidden away in the depth of Wytham woods it certainly is!
Originally dismantled, transported from Switzerland and rebuilt in Wytham woods to be used as a hunting lodge it was conveyed to the current University owner in 1943 and has been used as a research station in the protected woodland surrounding it for many years.
Largely untouched and needing a full programme of restoration, modernisation, and conversion, the project was tendered between a number of the Oxford contractors, Richard Ward being successful in their bid in this instance and marking somewhat of a turning point in our client base at the time.
Approach & Outcome
The work largely centred around the refurbishment of all internal areas, including the upgrading of the insulation, fire integrity, and the complete replacement of existing mechanical and electrical services. It also required an existing, largely unused, loft area to be converted into a residential flat. The flat was designed for rental purposes which required a separate form of secure access in the form of a new spiral staircase.
This stair formed part of our design portion for the project and we employed Spiral UK for this purpose. Between the architect, Richard Ward, and Spiral UK we came up with a stunning solution to the problem that blends harmoniously with the existing building and adds character in its own right – https://www.spiral.uk.com/case-studies/wytham-chalet-oxford-university
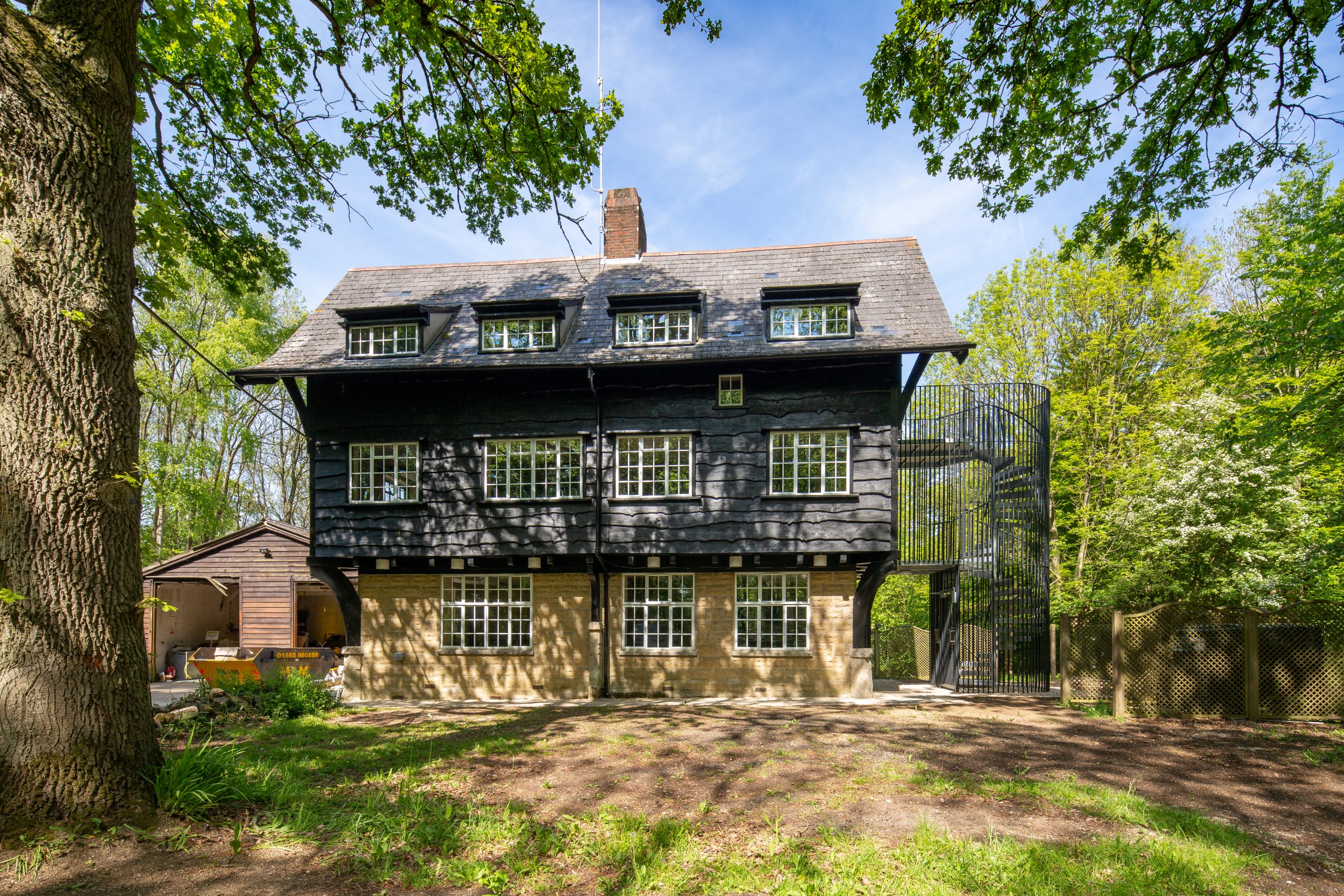
A somewhat interesting element of the work was the presence of roosting bats. This not only delayed the initial start of the project, it required constant liaison and monitoring. Thankfully they eventually moved out and allowed us to proceed, but we did need to incorporate specific ‘bat-roost’ spaces within the newly insulated roof structure to allow them to come back, we do hope they like their new home!
Being of a timber-framed construction Richard Wards extensive carpentry and joinery expertise came into play both restoring existing elements and blending in new items to the existing structure and finishes. A complete redecoration of the oak external cladding and installation of genuine Crittal steel-framed double glazing really lifted the external appearance and new entrance porch to the rear of the building at the base of what became known as the ‘ski-slope’ (the incredible rear slate roof) leads directly into the refurbished research areas and provides new level DDA access.
Whilst we were waiting for the bats to move out, we were advised by the client that it had been previously determined that the water supply to the Chalet was inadequate in available flow and pressure and another separate project was effectively brought alongside the refurbishment works involving the installation of a brand new pumped water supply covering circa 2.0km through protected woodland. In effect this was a civil engineering project and somewhat out of our usual remit, but we agreed to give it a go since it happened that our chosen mechanical contractor had previous awareness of the proposed works. It therefore became the largest single value contract ‘extra’ we’ve ever had instructed on a project and was successfully completed alongside our other works in time for handover – never let it be said that we won’t try anything once!
